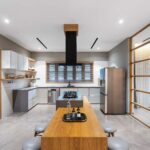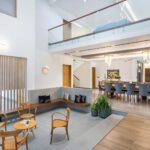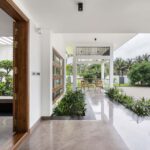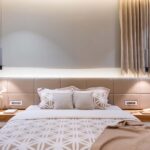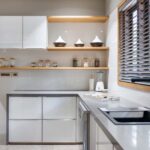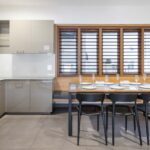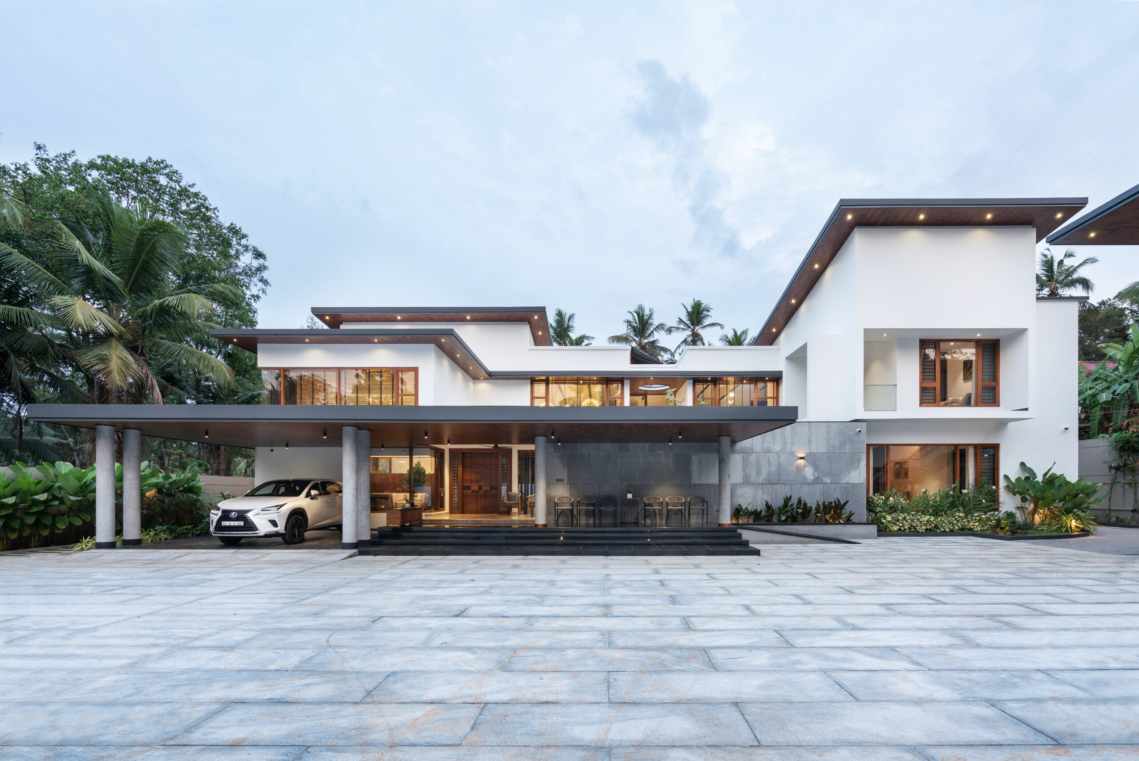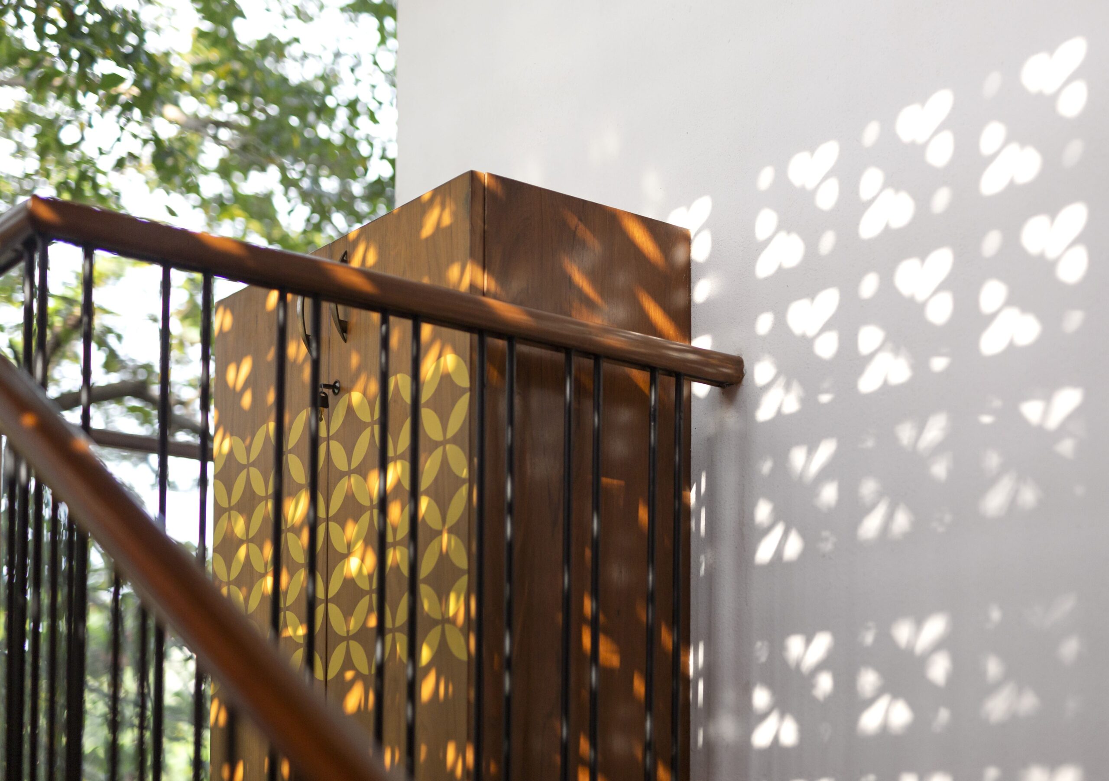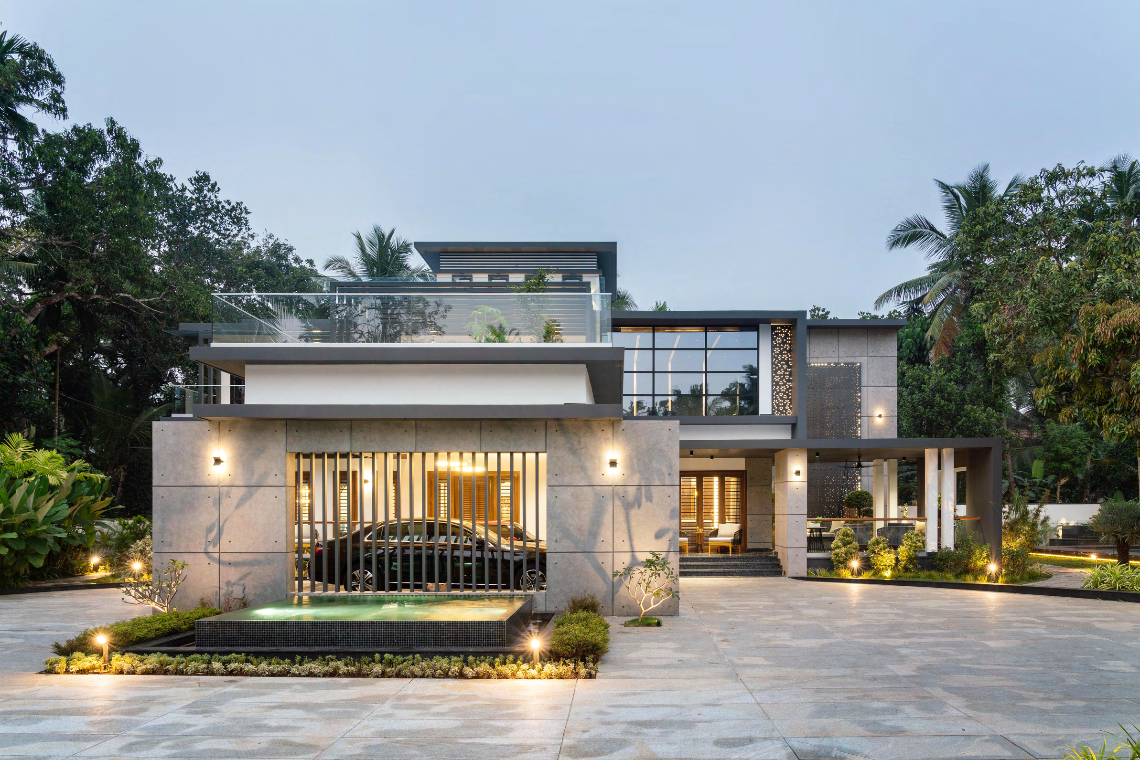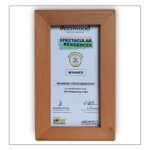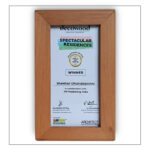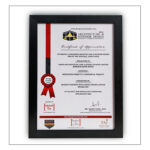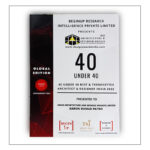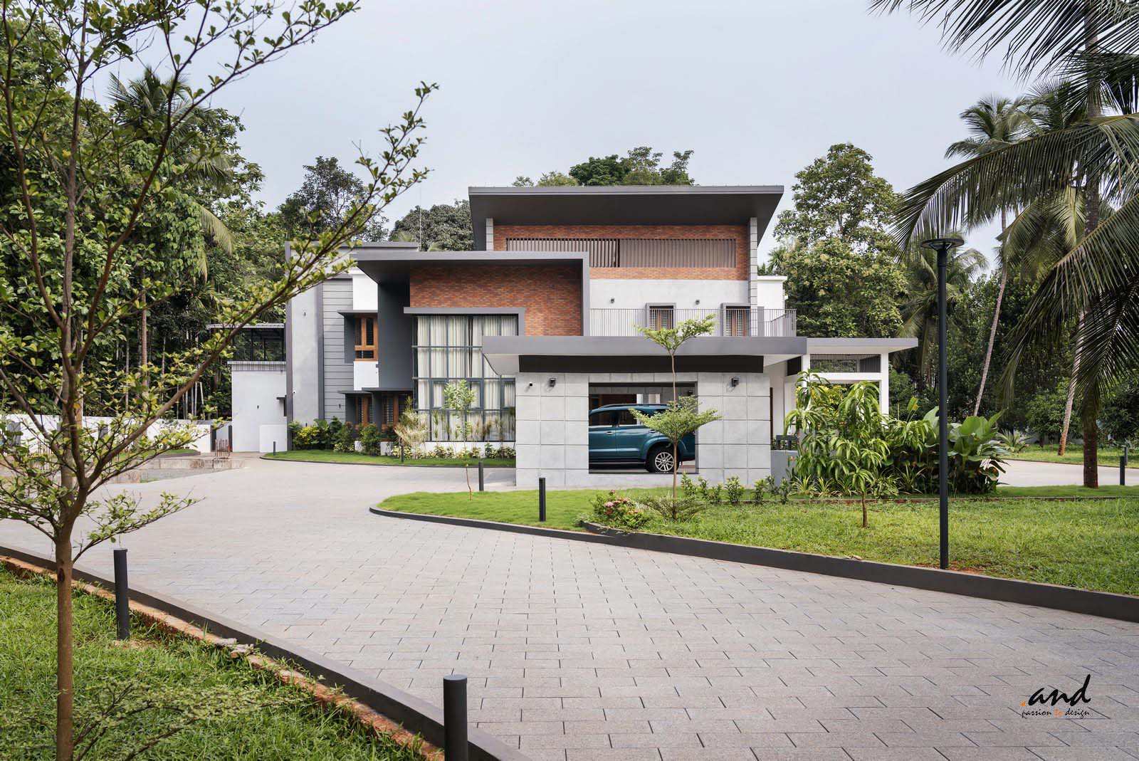
AMAR ARCHITECTURE AND DESIGNS PVT. LTD
Project Name : ARTIC VILLA
Location : Majeri, Malappuram- Kerala
Category : Residential Architecture & Interior
Project Completion : 2022
Project size : 9191.51 sq ft.
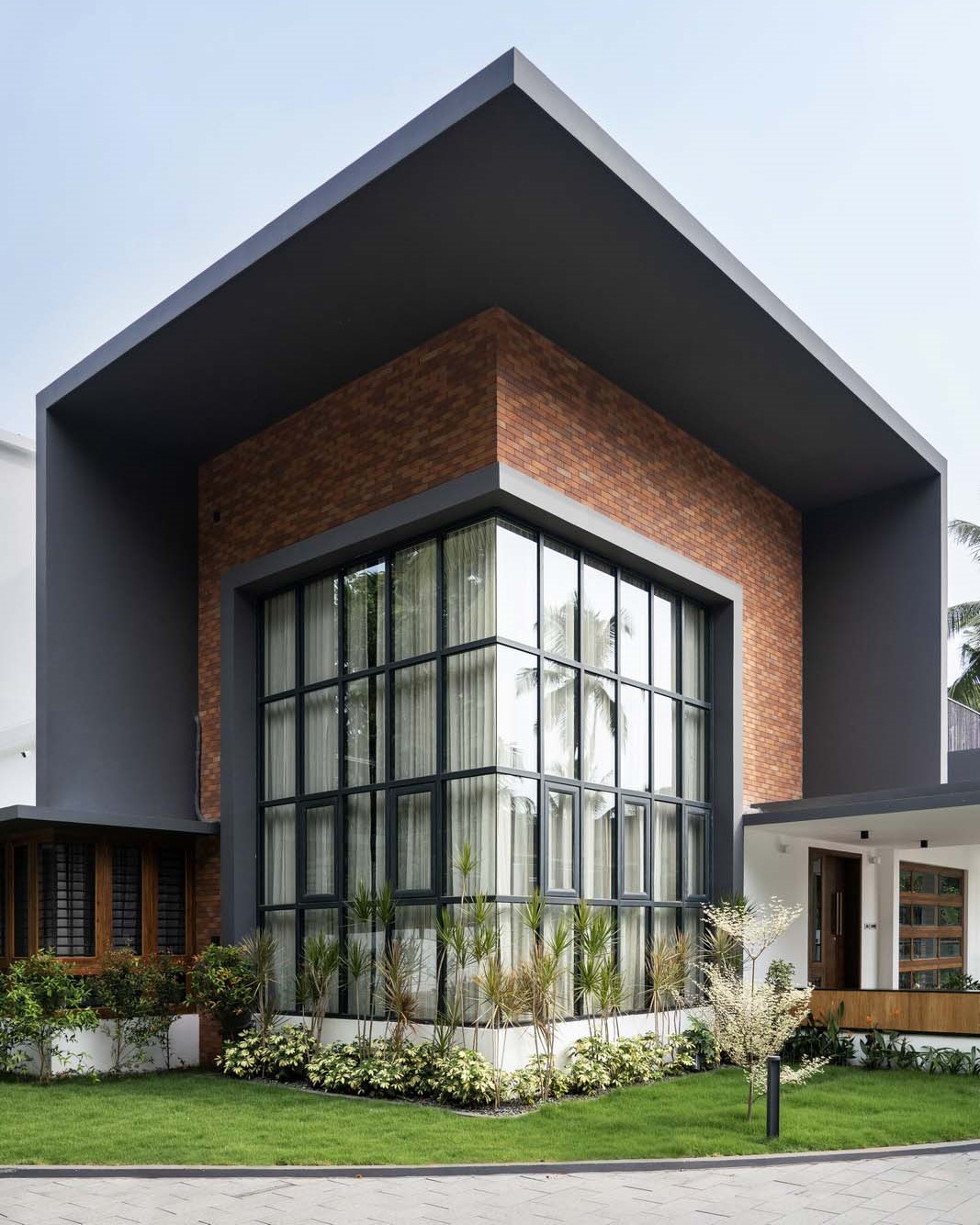
FLOOR PLANS
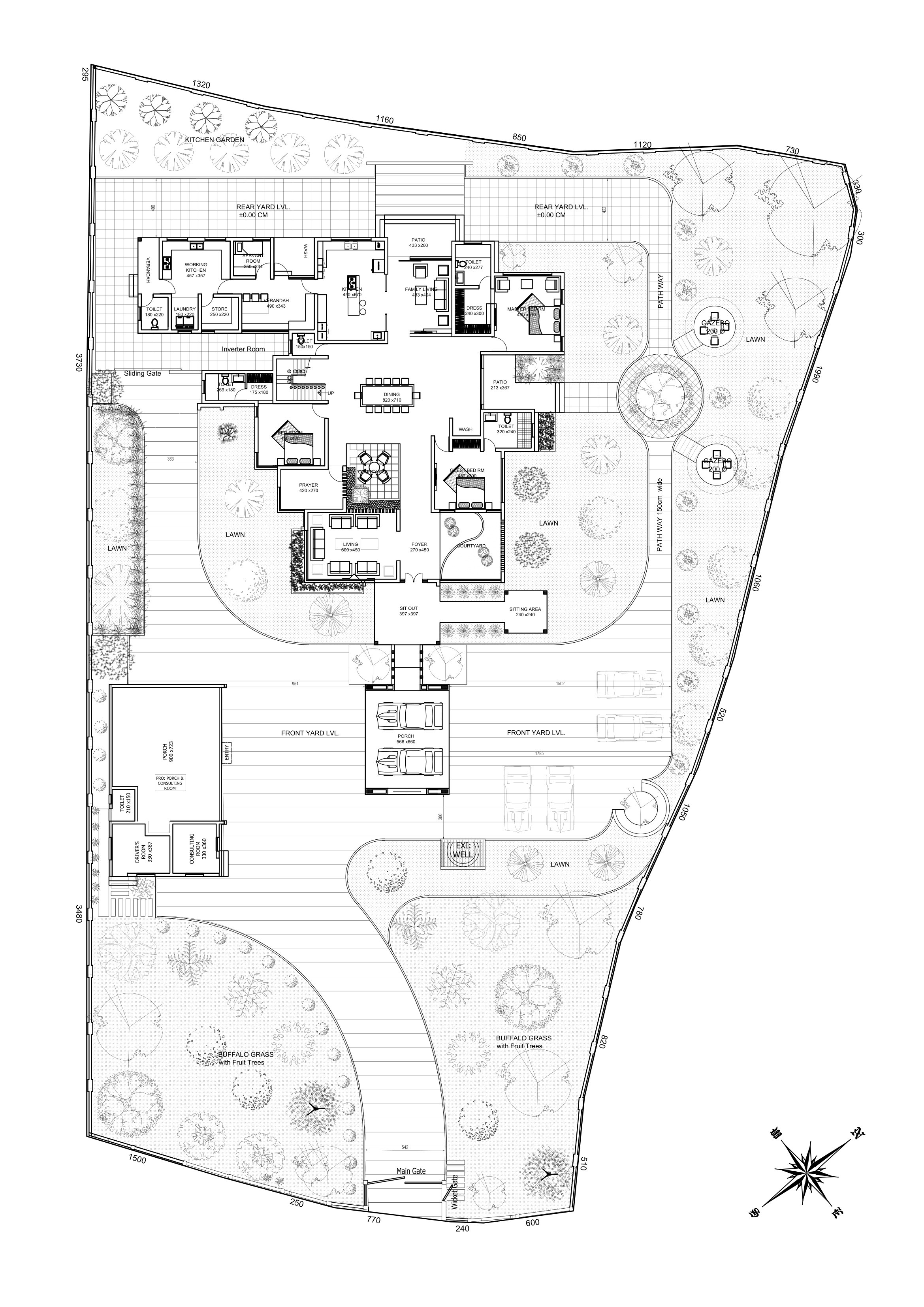
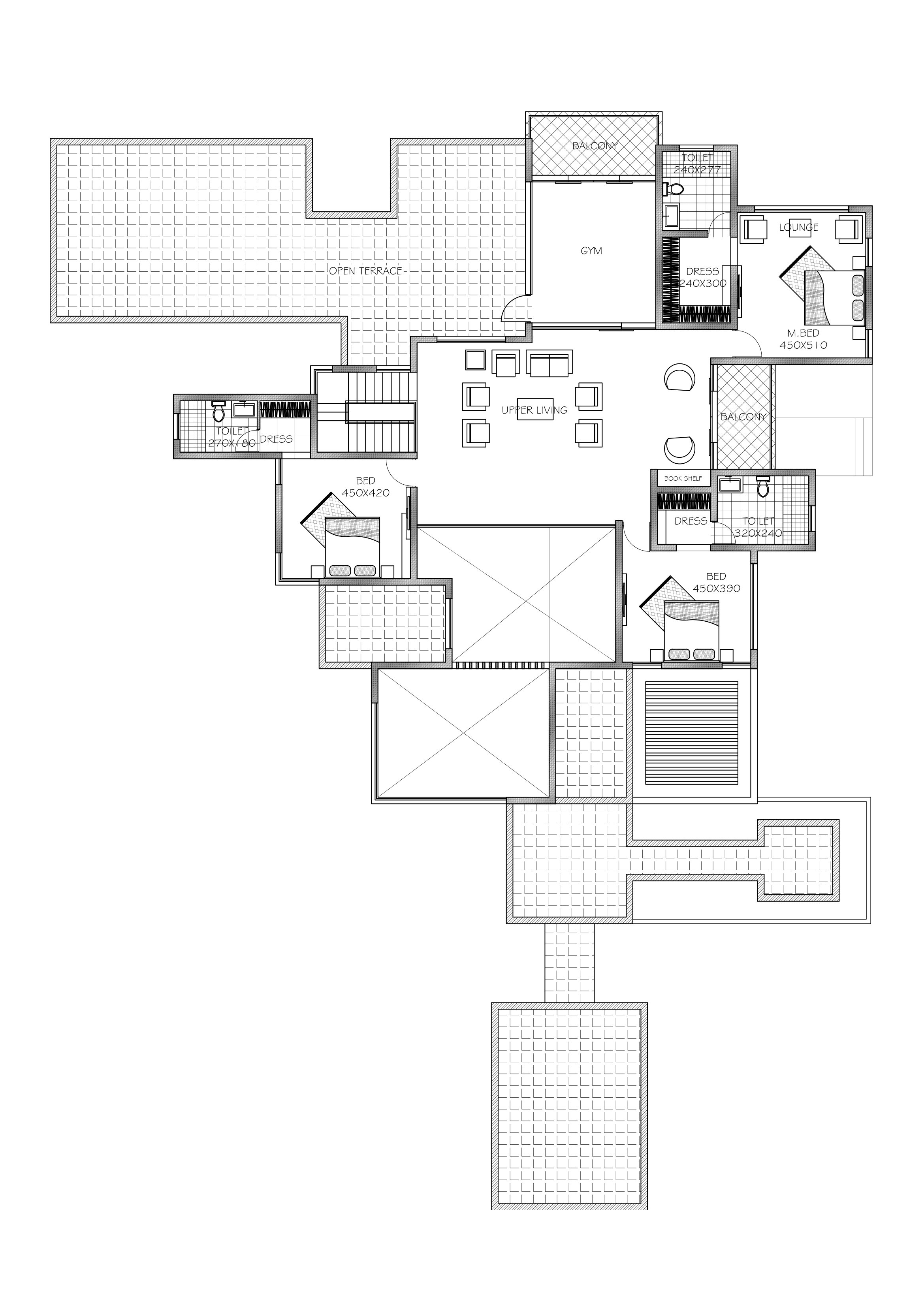
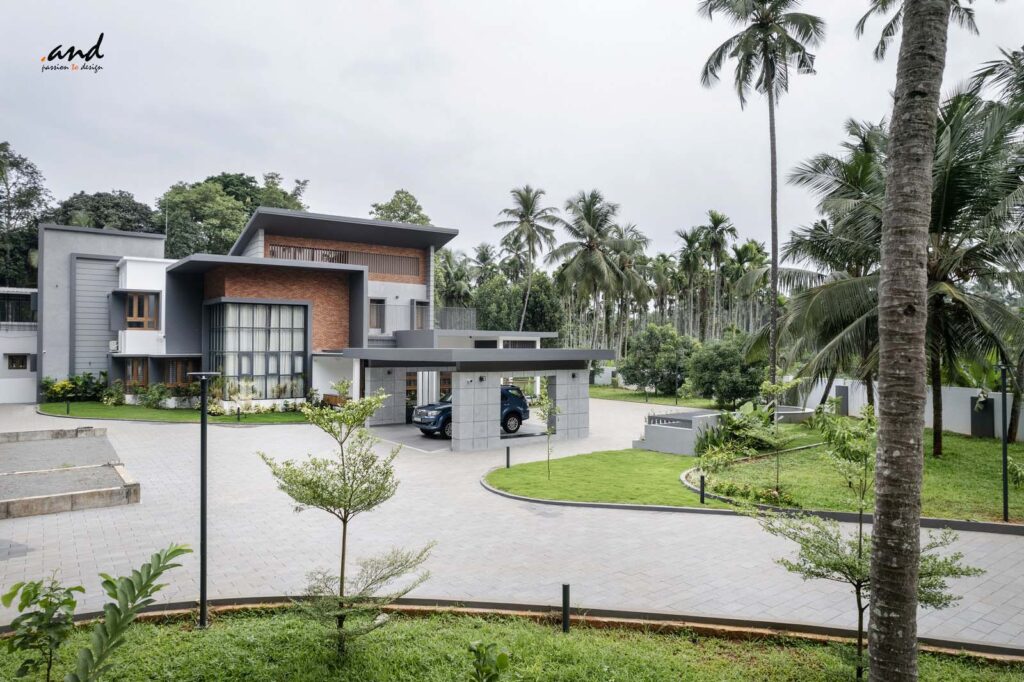
Shareef’s residence is located in a residential area, a single-family house amidst lush green vegetation at Manjeri, Malappuram, Kerala. This south-east facing villa takes up only 20% of the site area, leaving plenty of room for the scenery and avoiding the characteristic Indian southern heat.
The project is the result of a careful look at the residents’ preferences, prioritizing the best sunlight, good cross ventilation and local visuals, and valuing the elements available in the surroundings. The interior of the house has been designed to accommodate the user’s tastes.
Architectural circulation patterns
In spite of being a large and spacious home with 6 bedrooms, this villa reveals itself gradually as you move closer and explore the multiple architectural layers where simple planes are punctured with double-height windows, sit-out spaces and grand terraces and balconies.
This villa is set beautifully with a linear hierarchy of connected spaces while each room enjoys its own share of the surrounding landscape. The architectural plan is spread out across the vertical and linear axis of the site allowing shorter spans for cross ventilation and all the habitable interior spaces enjoy partial sunlight through the orientation of large windows.
Environmentalism
An eco-friendly building concept centered on regulating the environment and natural ventilation has been followed in this residence. Several inside courtyards and linkages to outdoor settings distinguish the residence. The strategy was devised by minimizing social areas and increasing interactive family areas within the home.
The interior courtyard doubles up as a light well and green pocket with fresh air, connecting the upper floor with the space below. The openness of the interior floor plan, the size of the external openings and the courtyard gardens and sit-outs help reduce the ambient temperature inside and outside. Hence, none of the common spaces needed air conditioning.
Social Interactions
The interactive private zone towards the inner core of the house brings together the three bedrooms with attached washrooms on the ground floor. The central core of the house is enhanced by zoning the dining space at the center.
Each space connects to the next flowing into one another and thus becoming one larger space. The interior courtyard keeps the core connecting the upper level; a sumptuous void for light and air.
The entry to the house is centralized, adorned with a beautiful landscape and courtyard. The large glazed panels adorning social spaces extend the inner spaces to the exterior, generating a particular sensation of expansion and communication.
Celebration of materials and spaces
As we go into the interiors, wooden texture has been used in most of the spaces, with muted earthy colours and hence we see a multitude of materials in light pastel shades of beige and brown with undertones of grey throughout with a combination of grey marble stone and black granite.
The use of wooden partition walls maintains both the privacy and openness of spaces. The Eastern sunlight is allowed to filter through the outdoor patio that opens up to the Central Hall, which helps to light up the family areas. The patios and courtyards along with the openings on the three sides of the central hall keep the house ventilated throughout the day. Each bedroom maintained at an independent corner of the residence provides the utmost privacy and visual aesthetics.
The courtyard behind the formal living has been designed to be a minimalist garden; creating a focal point and keeping the context of the environment more serene. The material palette of the courtyard blends well with the surroundings. The visual connections through the patios have been well integrated into the interiors with the usage of active landscape elements.









